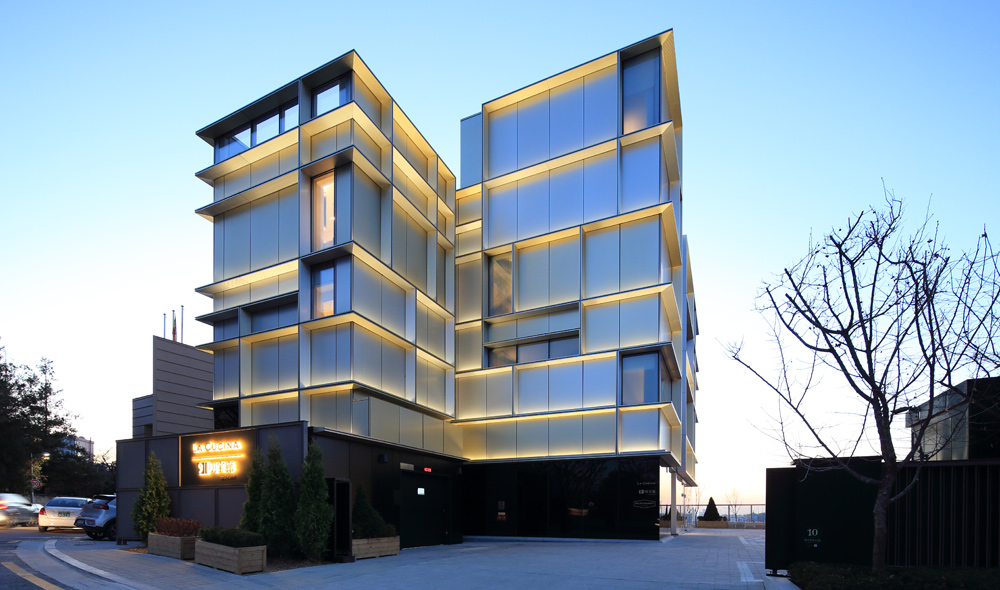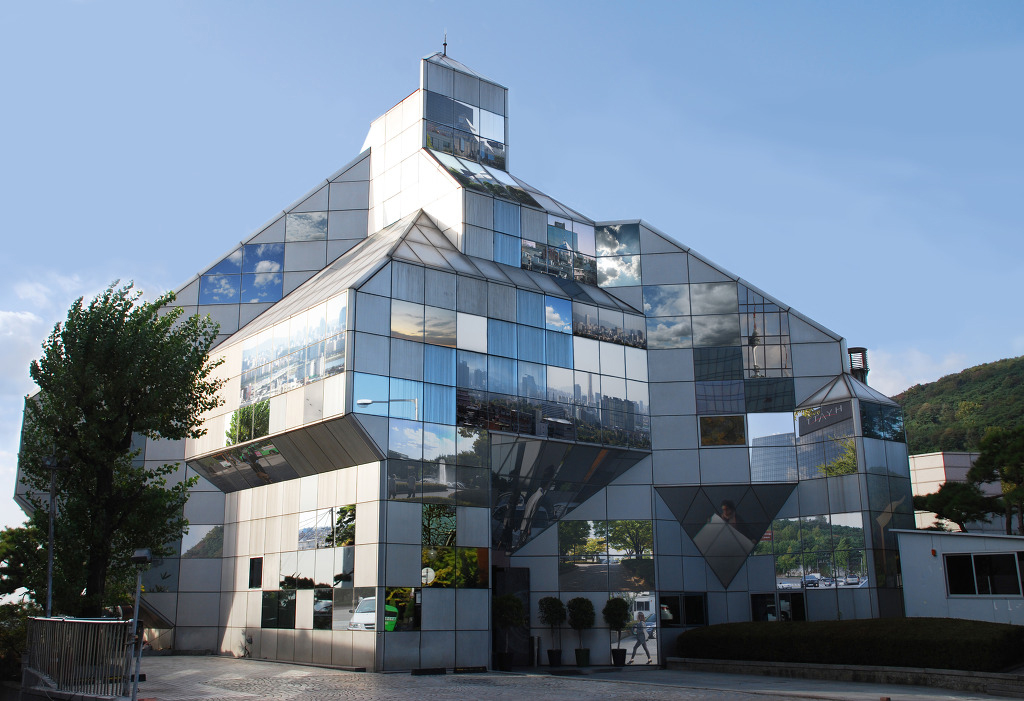



 The founding of Gallery Bing in architectural insights The founding of Gallery Bing in architectural insights |
The building disconnects the inside from the outside. The exterior of the building harmonizes with the surrounding, deeply engaging with the location of the building. The building is like a vessel, determining aspects of the human life, pacing with human time to breathe within its environment in the flow of history. Such is what defines Gallery Bing. In particular, the reflexive surface captures in full the changing form of the present with every passing moment. The panels, arranged in a grid form, make up the overall exterior of Gallery Bing. They divide the surface in a modem way, at the same time firmly unifying it. The scenery reflected in uneven shapes on the building surface, at times blurry and at times clear, are figurative forms that seem to penetrate the building and project an abstract painting. |
The complex grid panels of Gallery Bing allow one to see the outside from the inside, but not vice-versa. Diverse views that surround Gallery Bing are collected on the surface of the building. Some parts on the exterior of the architectural surface show what is actually seen from the interior, but other views like the building's opposite side, views seen from other angles or other time periods, views near and far, or reflected views from the past are also expressed on the surface. The outer surface of the building is like the skin of a live organism, presenting images that organically merge and transform naturally. This surface gathers the different shades of Gallery Bing, reflecting on the multilateral aspects of the building that forms a natural bong with its environment while representing the past and the present.
Gallery Bing is the work of the architect Kim Won. It is a work that has received many accolades for overcoming the conventional scenery of architecture (in those days when the simple, emotionless, hexahedral latticed architectural totality in designs overflowed and filled the cities). At the time, the structure was built with sub-ground floors (Basement, Levels 2 and 3) in a gallery-like layout to accommodate the metal work artists and the retail and display hall for precious metal work artists and the retail and display hall for precious metals. The structure shows consideration for a design that is not only overwhelmed by the nest-door neighbor Hyatt Hotel, but somehow maintains an equal perspective correlation with the hotel.
The architect ha directly applied the cross-striped geometrical grid of the hotel building as the foundational organization of the Gallery Bing structure. By developing this into a solid form from the systemic and organizational aspect, Galley Bing takes on the same outer 3-dimentional appearance of the hotel building, but formatively develops all its four sides into a different structure. The architect was able to create a building that has many expressions, and not just one appearance, through the active use of many grid patterns, thus achieving free organizational combinations. The architect has also used the MERO system in the interior, so that the exterior and the interior do not look separated, but achieve one holistic architectural layout by combining the floor, walls and the ceiling. The main material used for the building is aluminum composite panel, which reflects images due to the material's special characteristics. This feature allows Gallery Bing to contain the actual scenery and the images of the surrounding buildings within it, creating harmony rather than competing against the surroundings. In effect, its overall facade creates an image of a pearl inside the sand, as if the giant surrounding were embracing Gallery Bing their bosom.